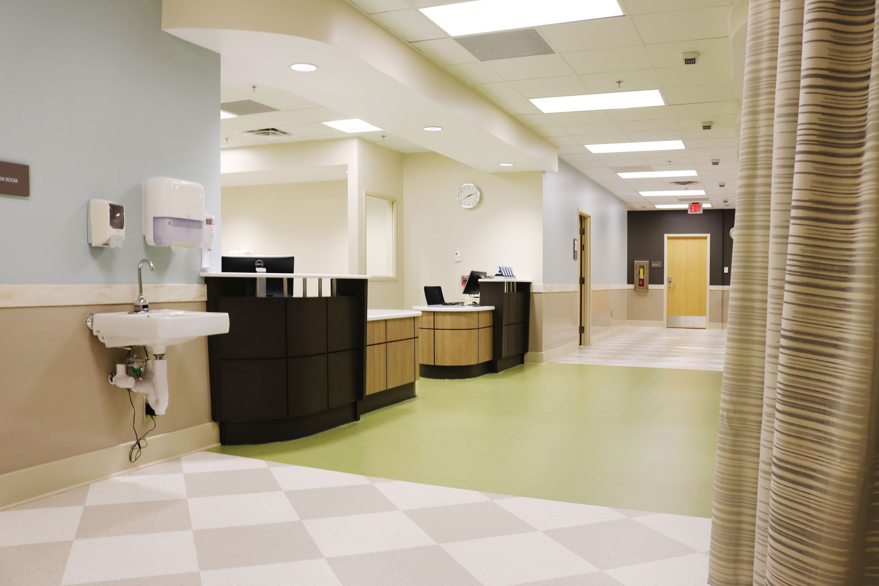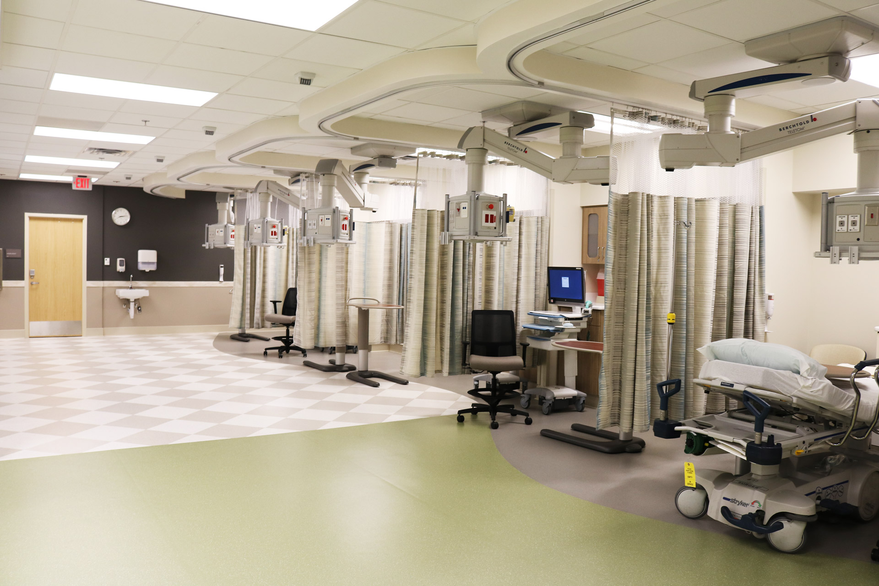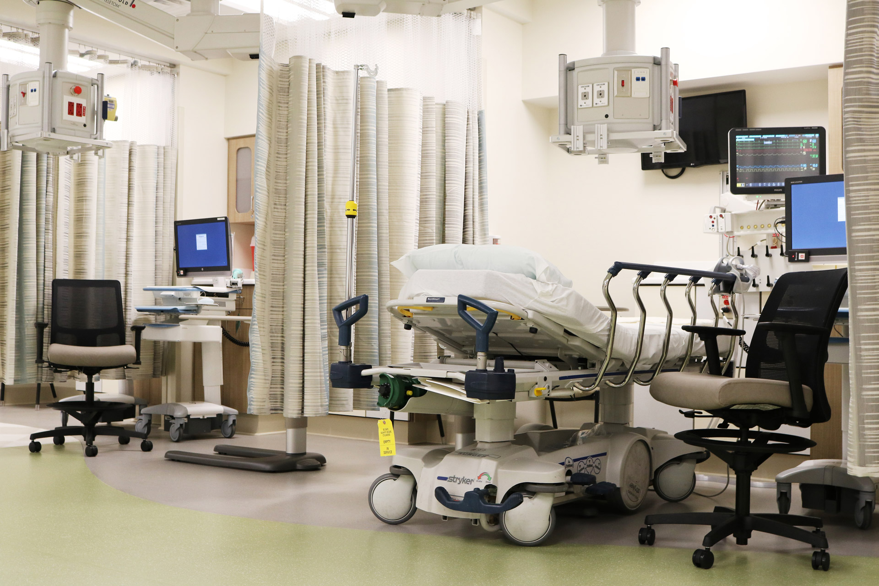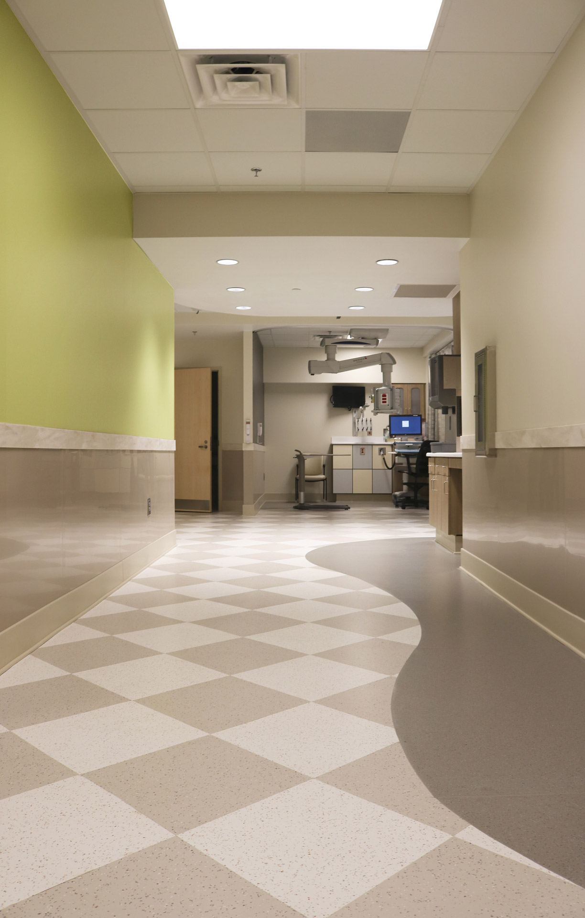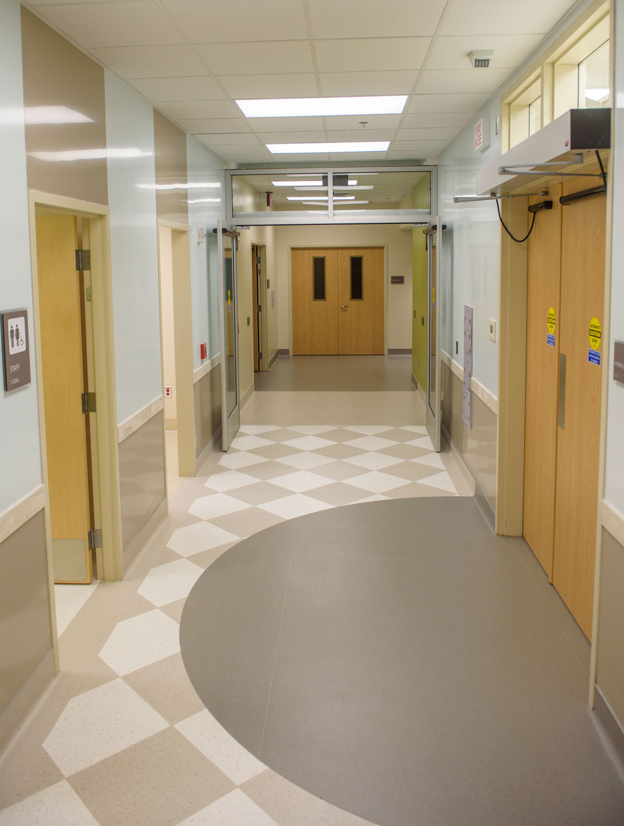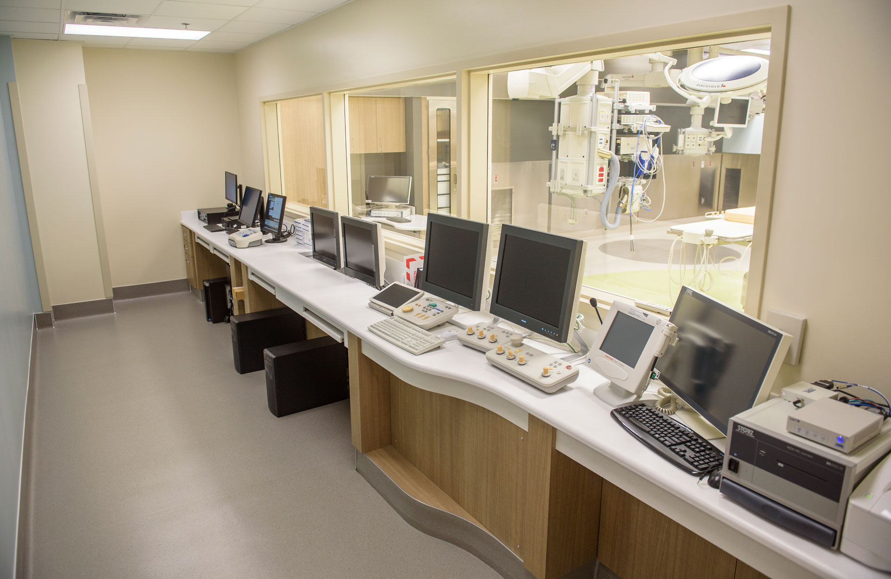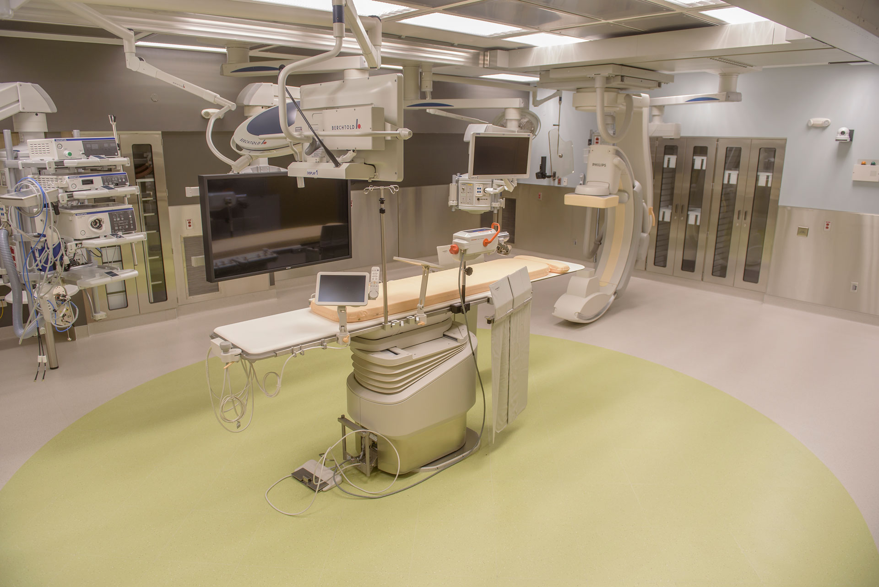Hybrid OR
This Project was completed in multiple-phases so that there would be as little downtime as possible to these highly critical areas of the Hospital. Altogether the renovation created new work areas, such as the Hybrid Operating Room Suite, PACU/Prep Recovery, the Core Desk, Support Spaces, the Staff Lounge, and Offices. The design aesthetic uses straight lines and curves throughout the flooring and ceiling patterns.
Completed Date:
2018
Project Type:
Healthcare
Project Size:
16,840 SF
Project Cost:
$5,545,088


