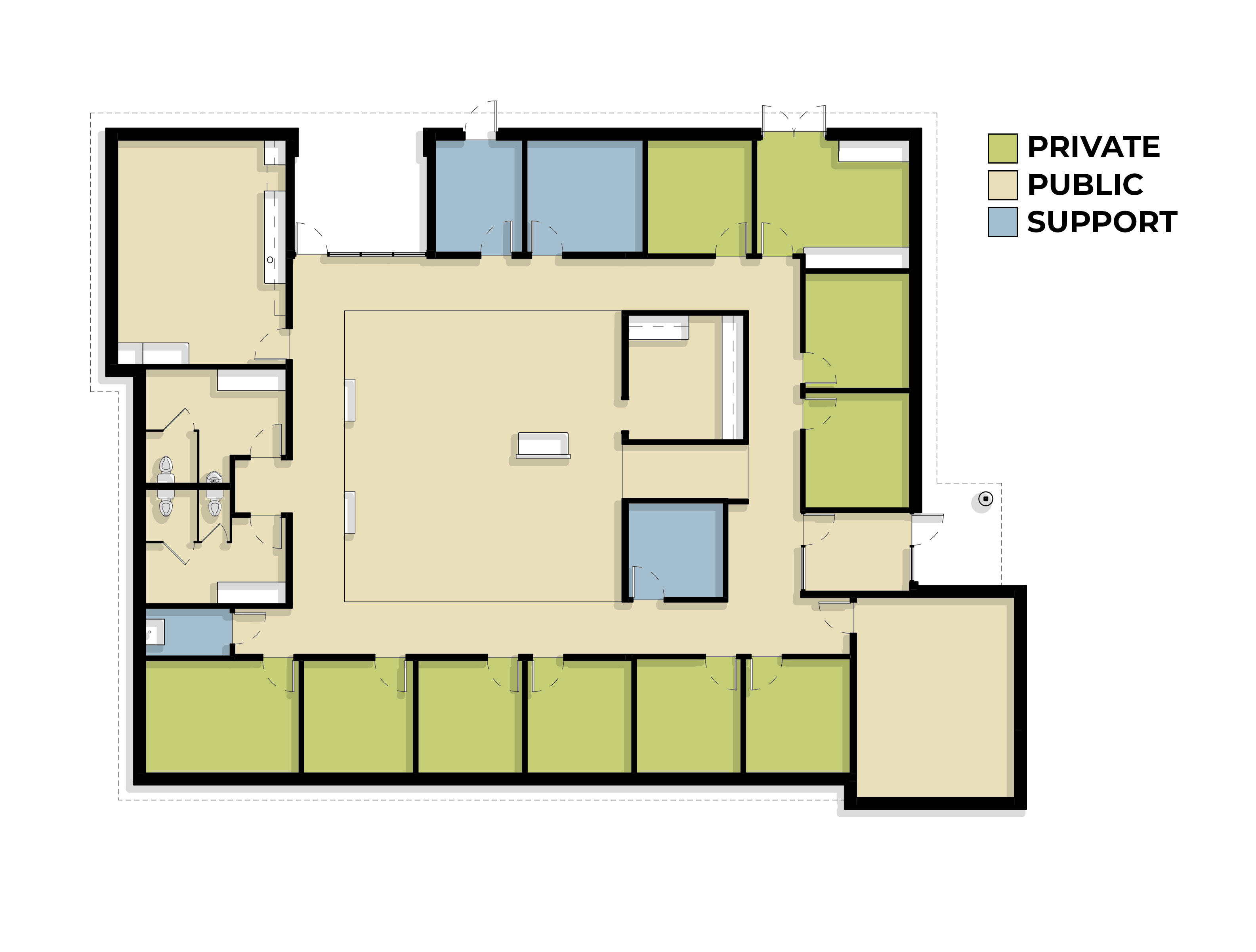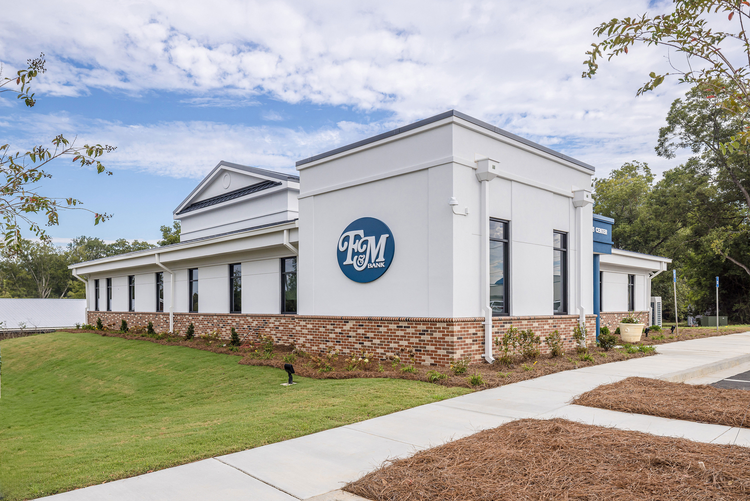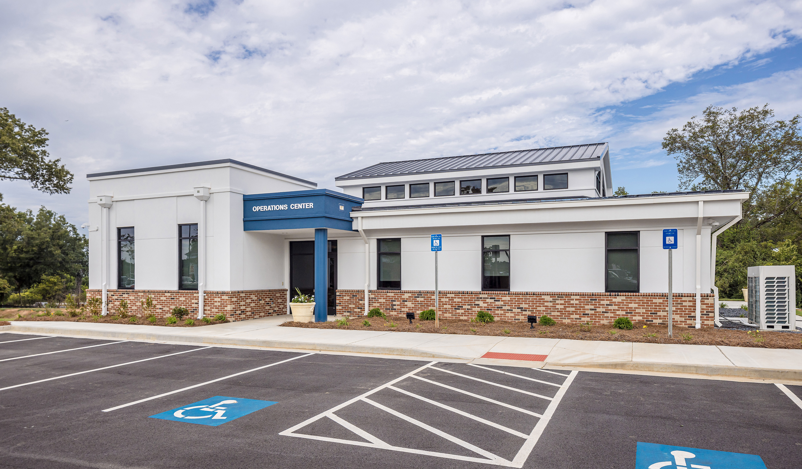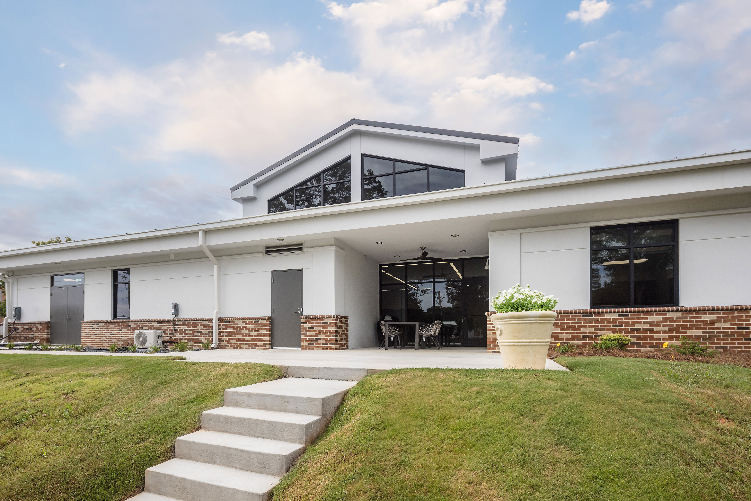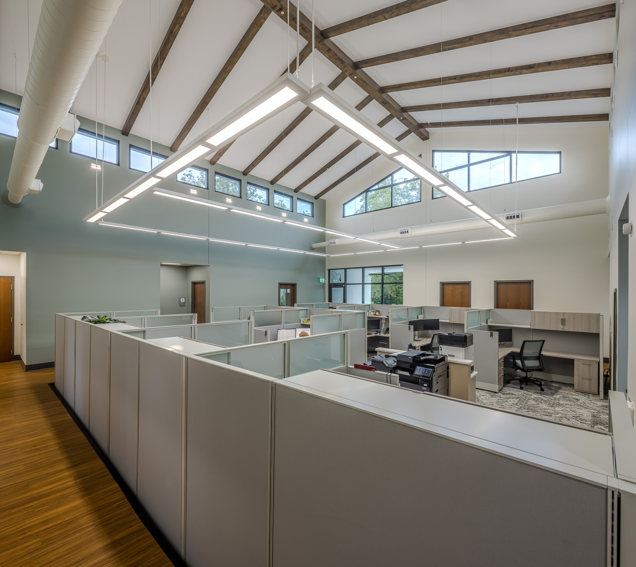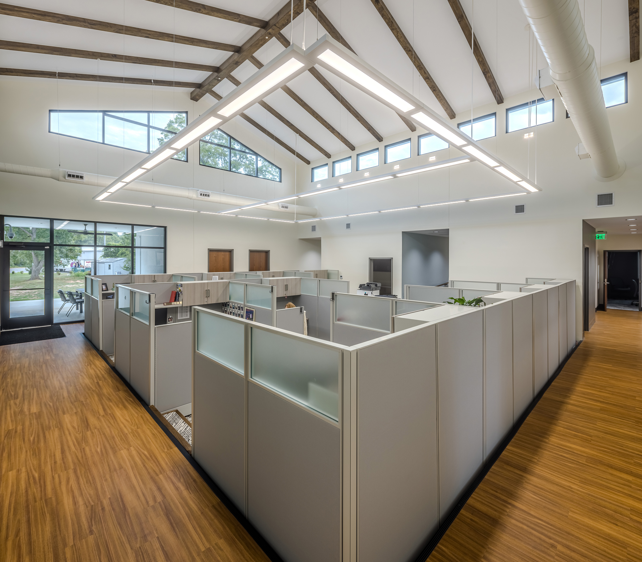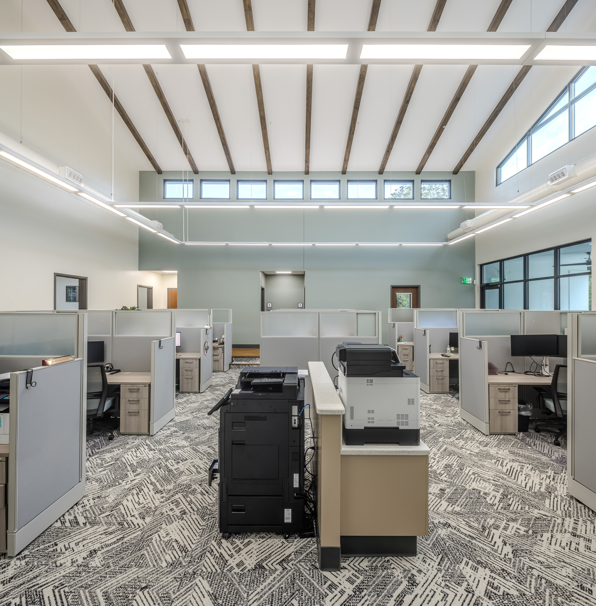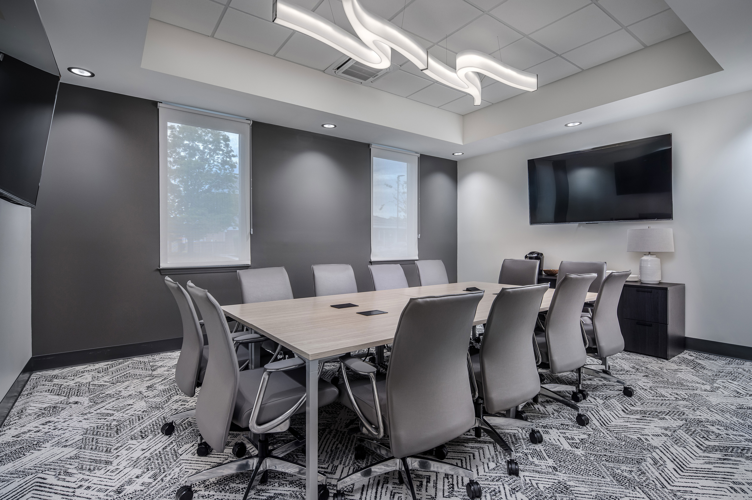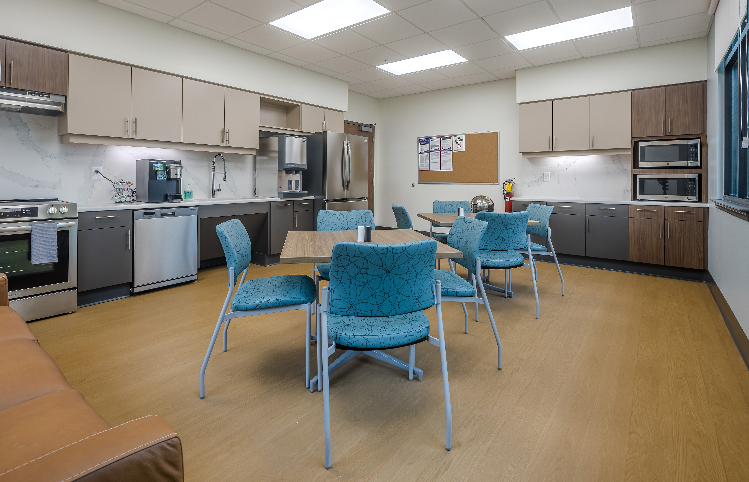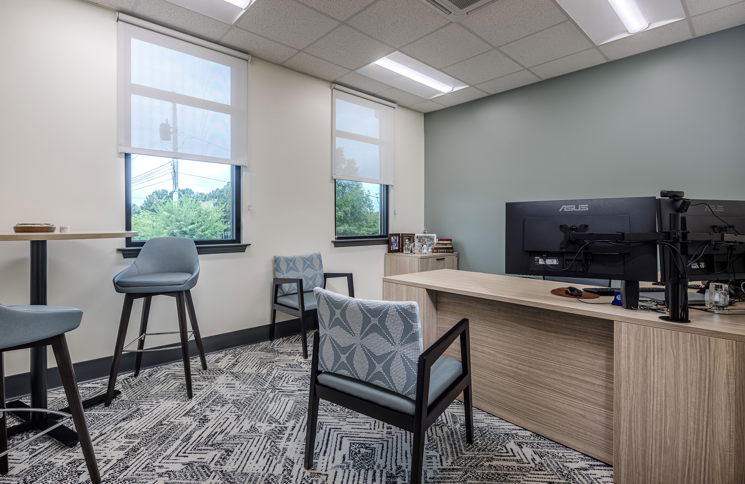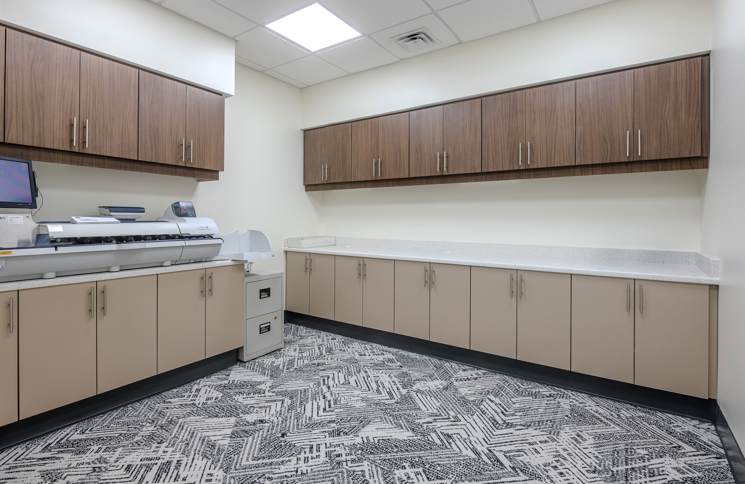F&M Bank Operations Center
The F&M Operations Center is a newly constructed facility designed to house the essential employees who form the backbone of the organization’s infrastructure. This thoughtfully designed building includes private offices, open office spaces, a conference room, a break room, and various support spaces, all centered around a light-filled atrium. At the heart of the building is a sunken pit, which houses a dozen open office cubicles within the atrium. Clerestory windows flood the space with indirect natural light, benefiting both those who work in the atrium and the surrounding offices, which are connected through glass doors. This central feature creates a sense of openness and collaboration while maintaining privacy for focused work in the enclosed offices. Though compact, the structure is designed with efficiency in mind, maximizing space while meeting all the functional needs of its occupants. Located adjacent to the main bank, the building borrows architectural cues from the original structure, blending tradition with modern energy-efficient solutions.
Completed Date:
2024
Project Type:
Commercial
Project Size:
4,850 SF
Project Cost:
$2,200,000.00

