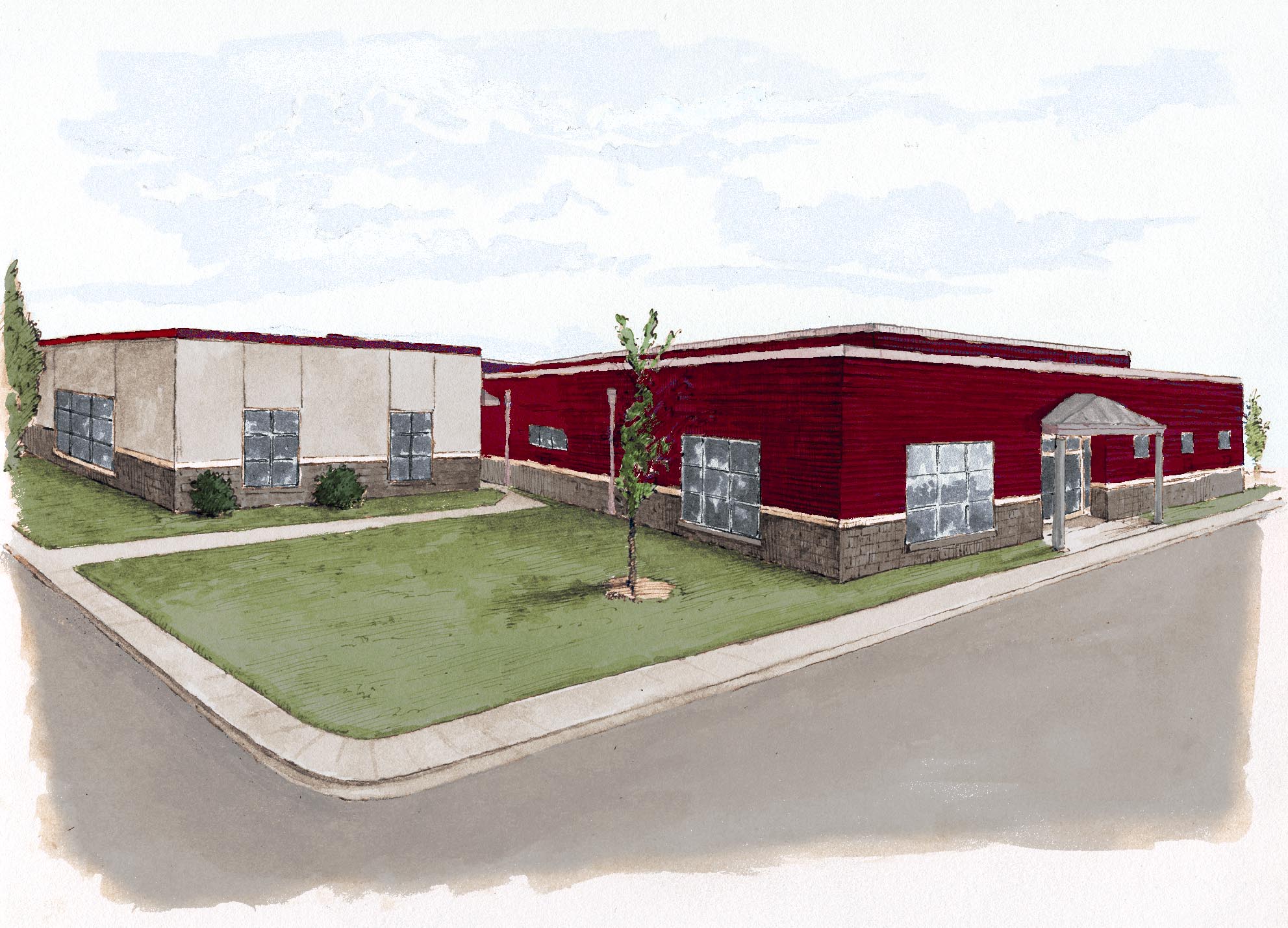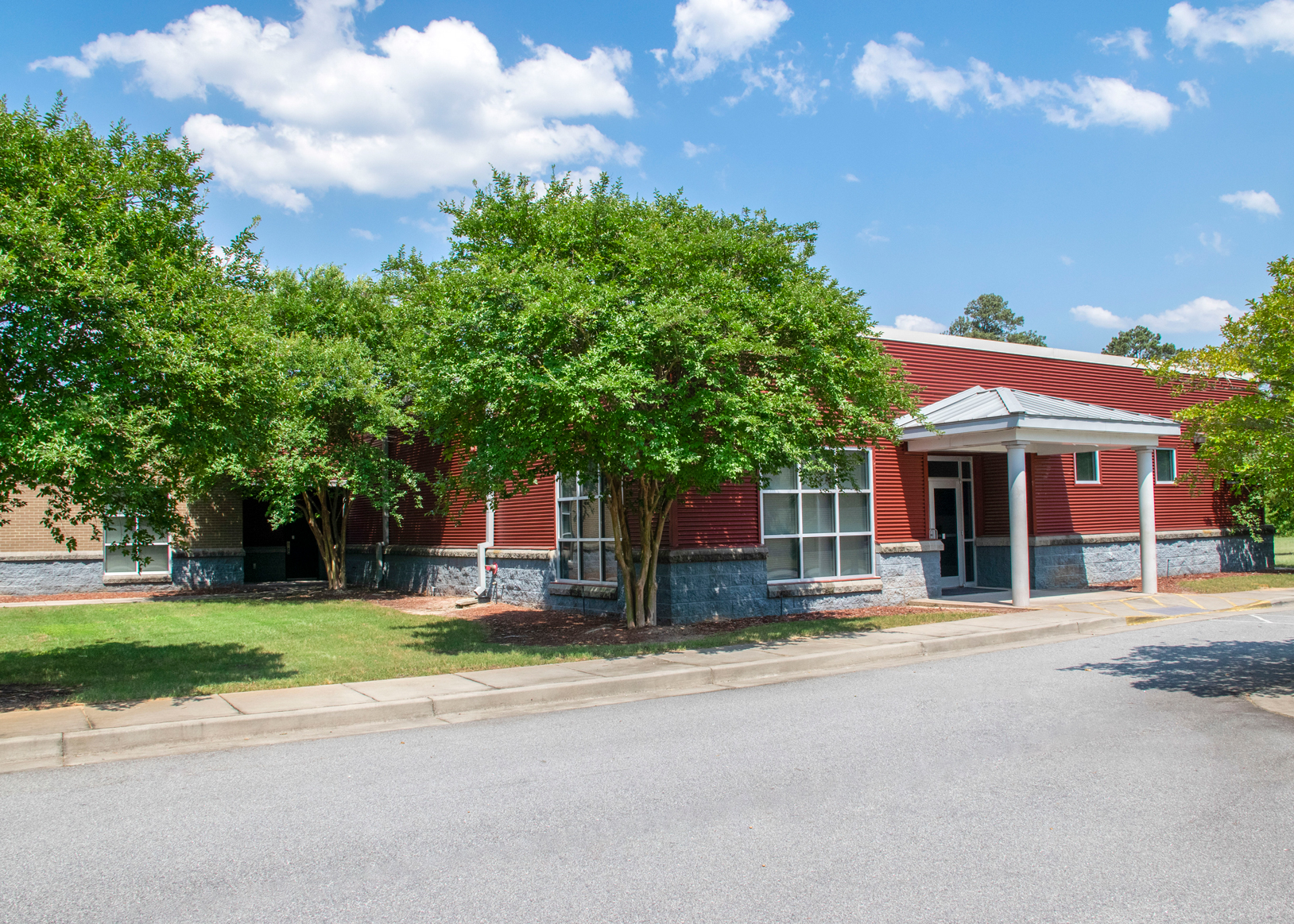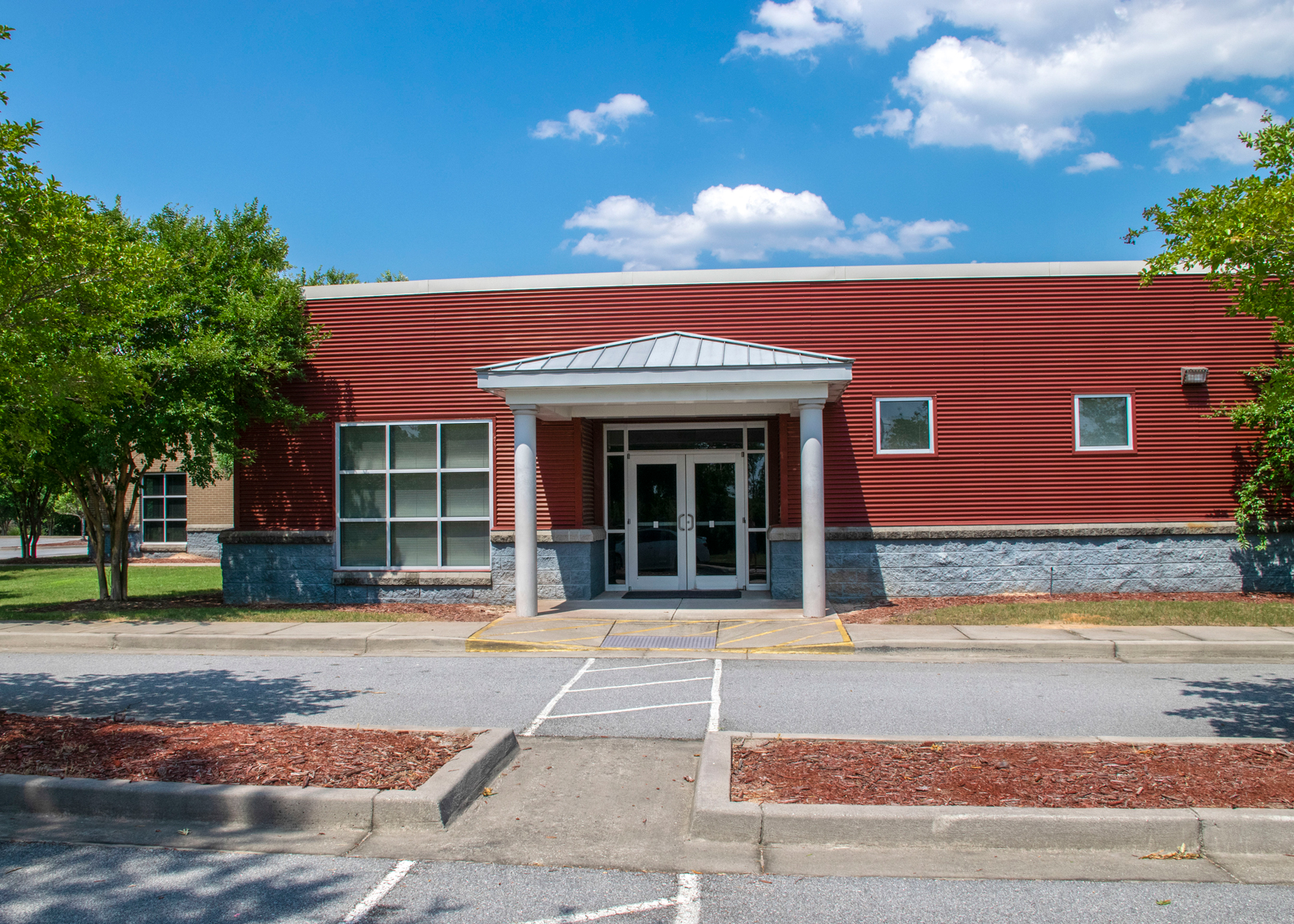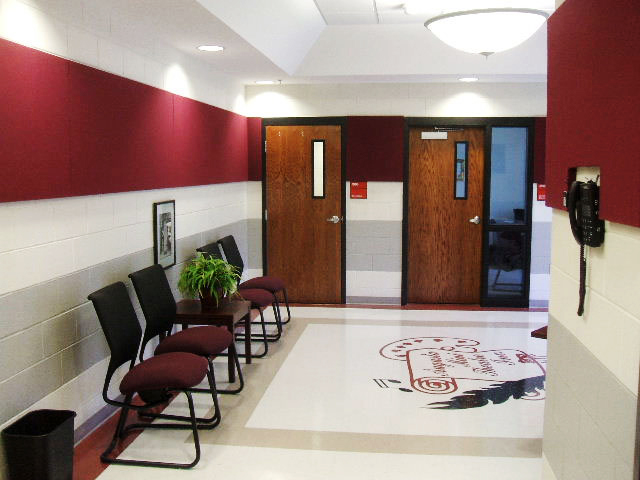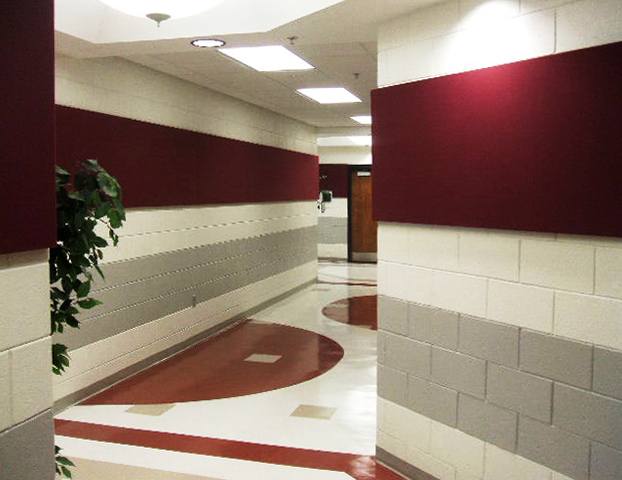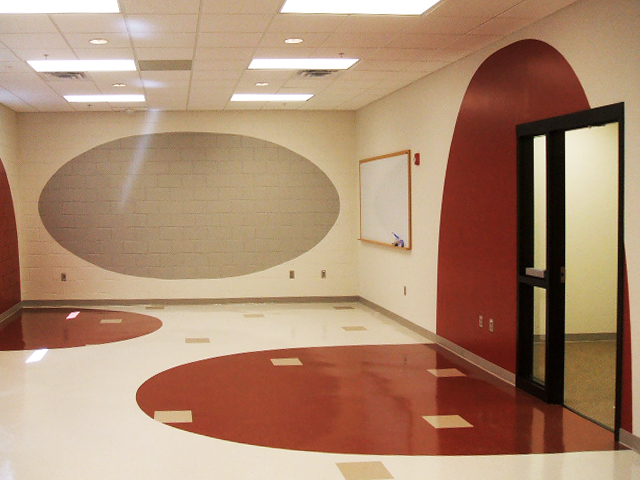Augusta Mini Theatre
This Project created a new facility for the Augusta Mini Theatre with room to expand in future phase construction. The design program of the building includes a 300 Seat Auditorium, Full Stage with Catwalk Grid, Backstage Dressing Room, Display Lobby, Concessions, Art, Dance & Drama Studios, Resource Room, 6 Sound Isolated Practice Rooms, and an Administration Wing. Specialty system integration included Stage Lighting, Sound Systems, and Recording Studios.
Completed Date:
2008
Project Type:
Education
Project Size:
9,595 SF
Project Cost:
$2,292,083


