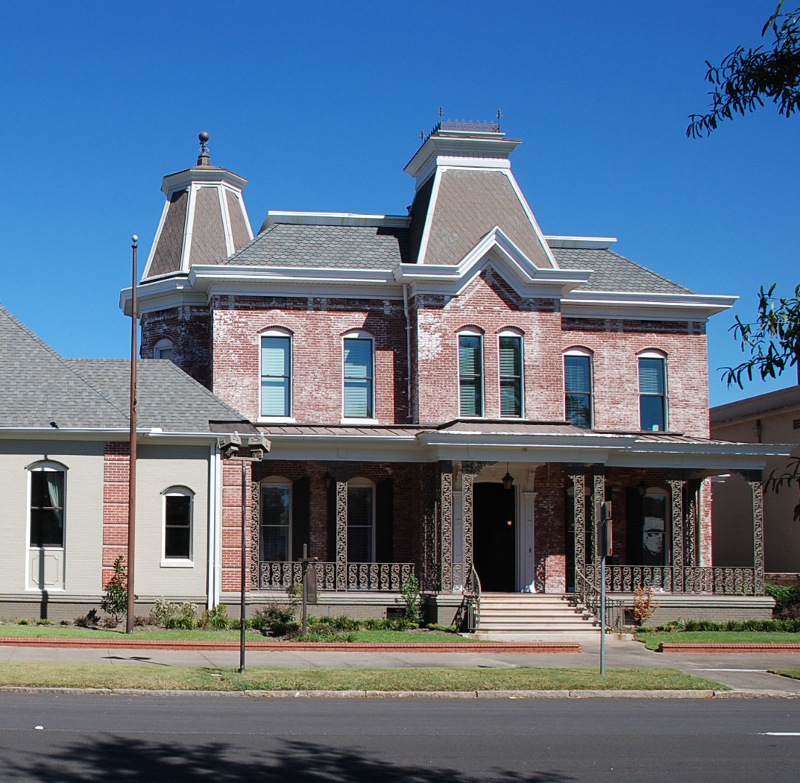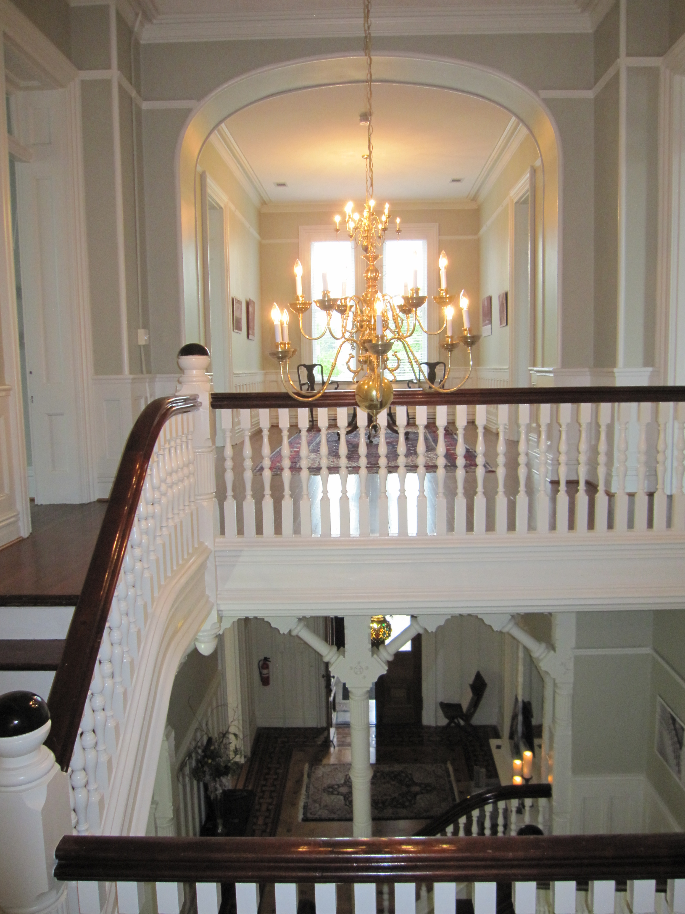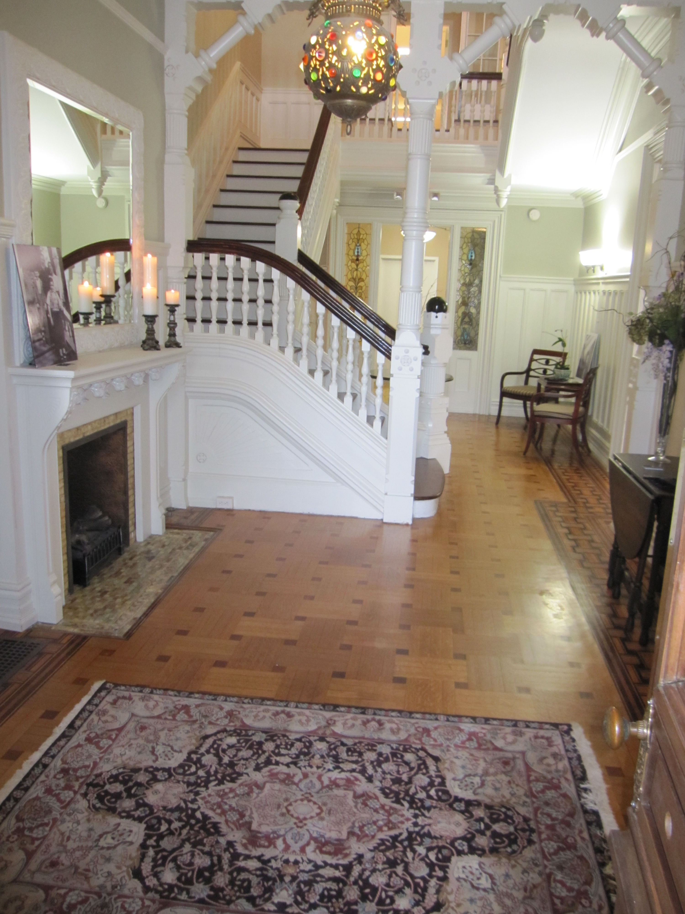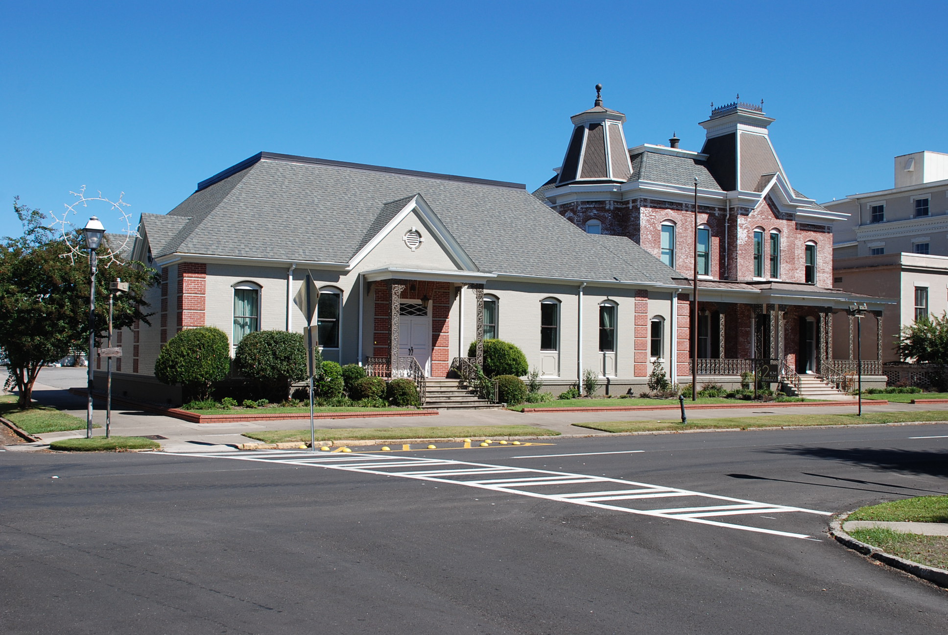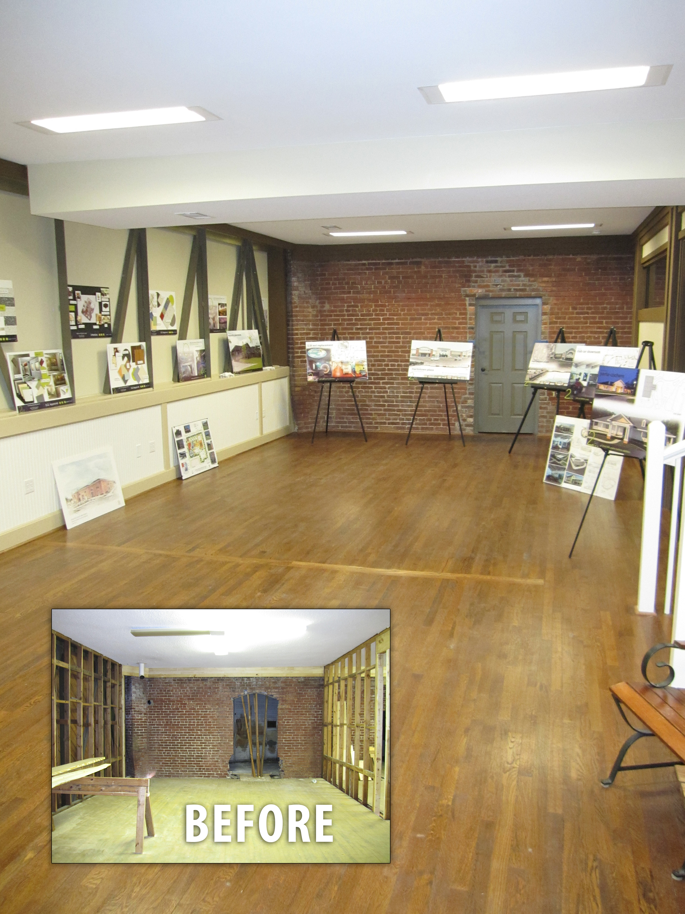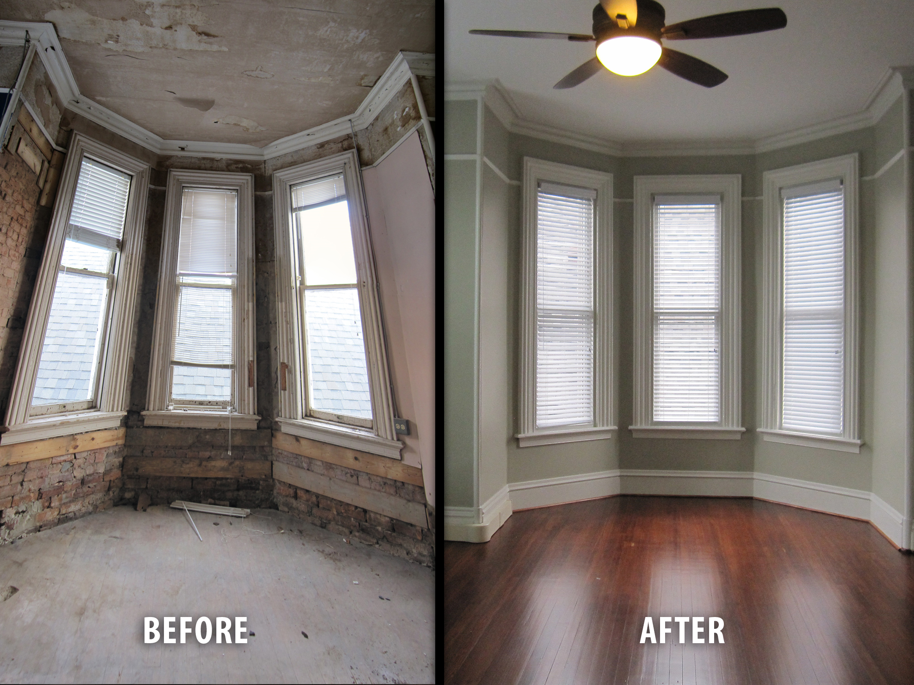529 Greene Street
The Phinizy Property has undergone multiple renovations since the original two-story standalone Main House was built in 1872. In 1900 an adjacent two-story horse Stable was added. In 1958 a Chapel was added to the West-Wing of the building, the wood-framed front porch columns were replaced with iron lattice, and the eyebrow moldings over the windows were removed. A bridge connector between the second floor of the Main House and the Stable was built in 1952, and the brick facade was painted white. 2KM’s Renovations included updating all M/E/P Systems, insulating the attic, removing the white paint from the brick, restoring the “back” porch to the North Side of the Original House, and renovating the Main House into offices (10), bathrooms (6), break rooms (2), conference rooms (5), and support spaces.
Completed Date:
2014
Project Type:
Preservation
Project Size:
18,200 SF
Project Cost:
$376,516

